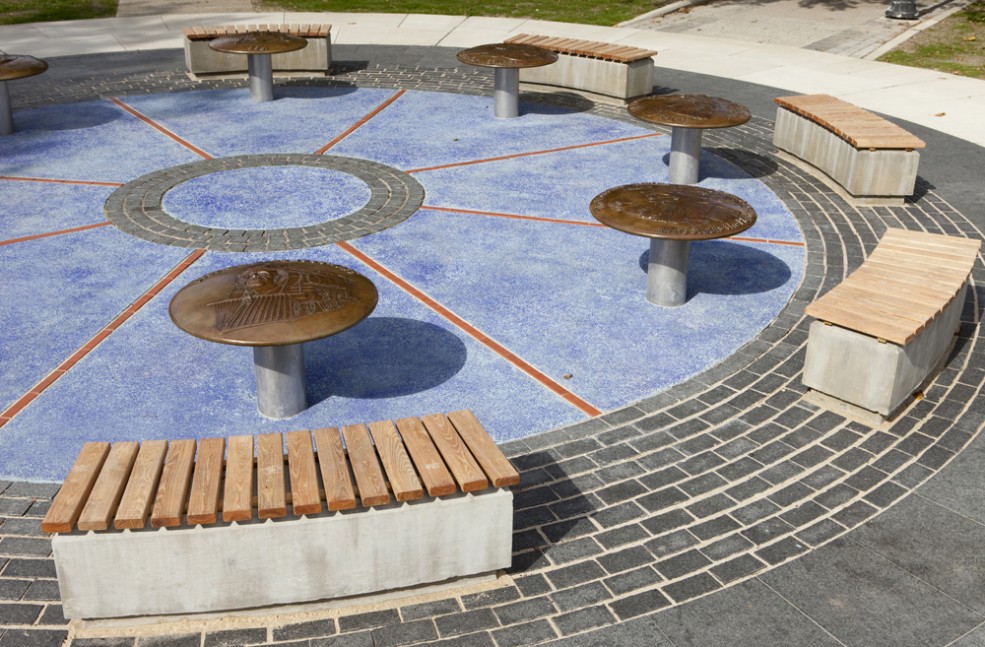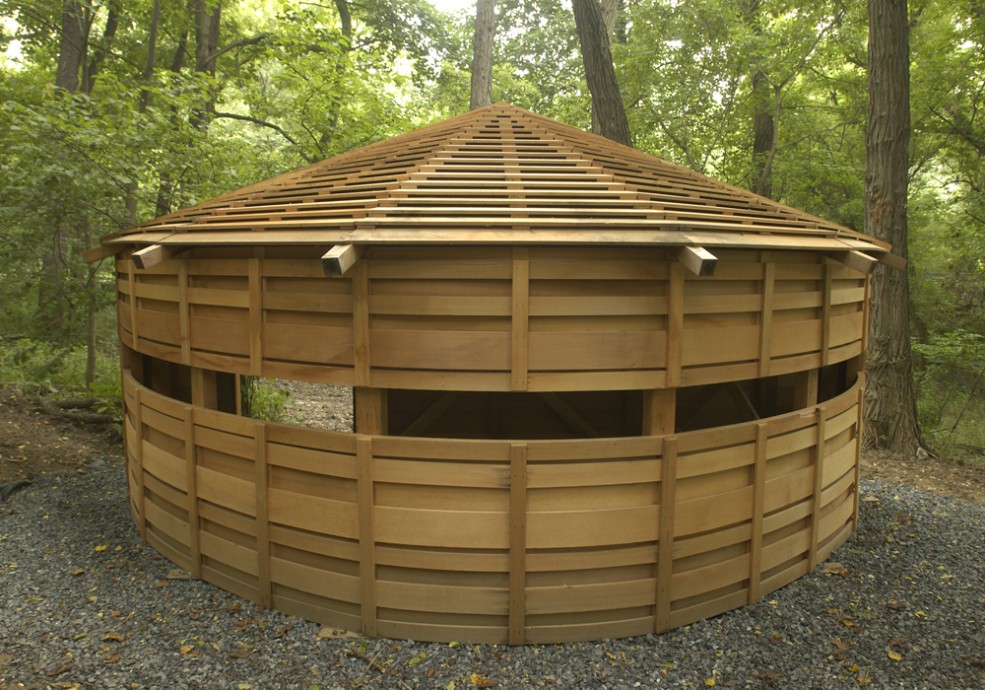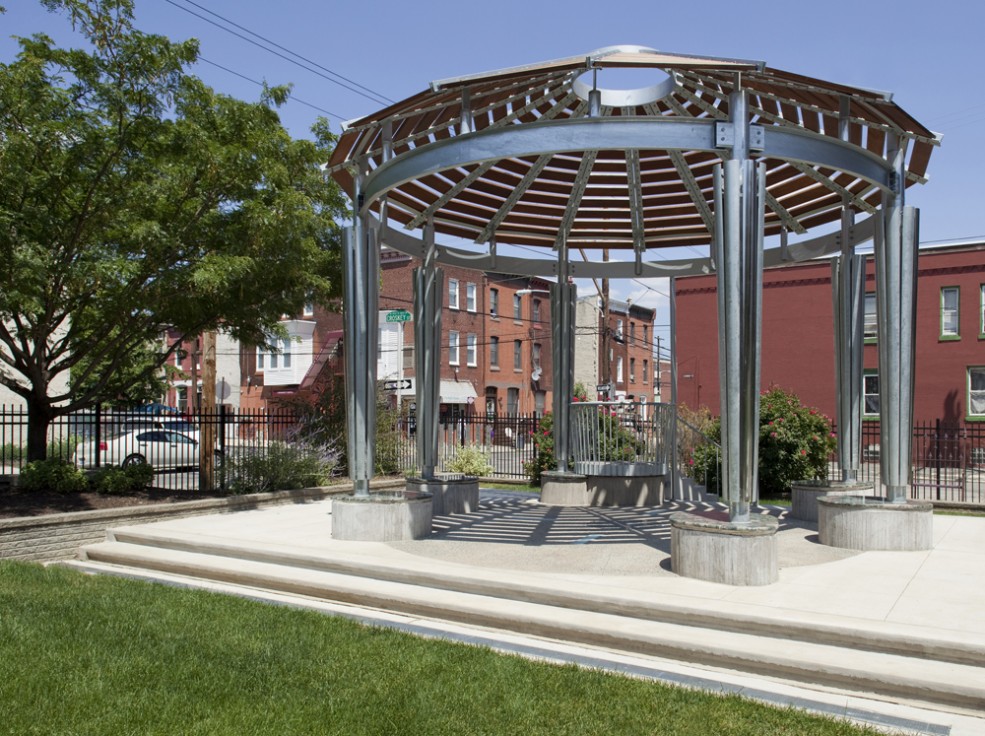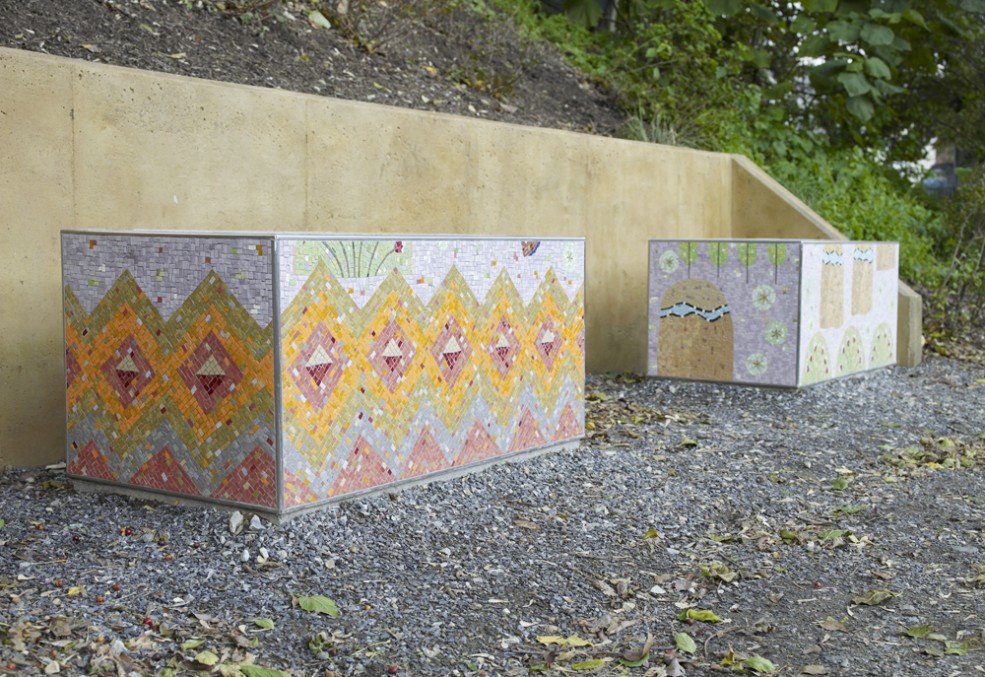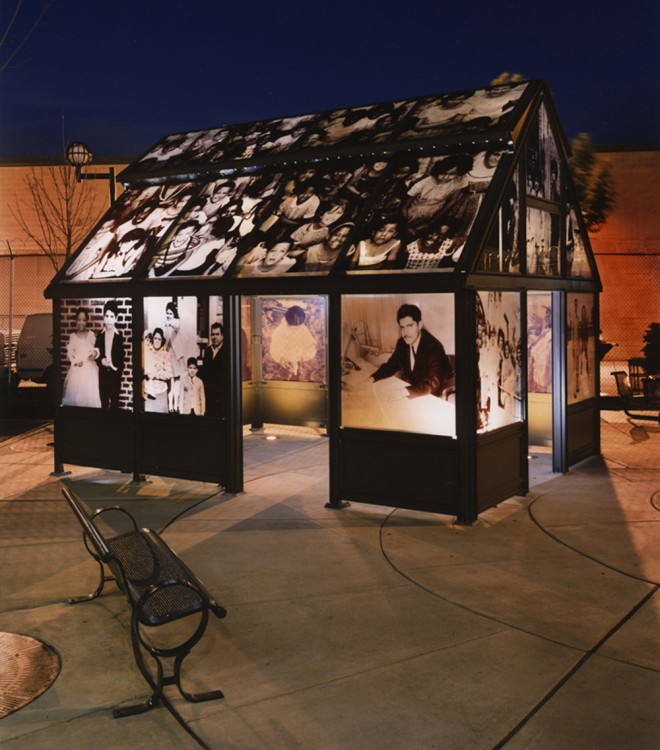New•Land•Marks: public art, community, and the meaning of place
New•Land•Marks: public art, community, and the meaning of place was a program of the Fairmount Park Art Association (now the Association for Public Art) that brought together artists and community organizations to plan and create new works throughout Philadelphia. New•Land•Marks proposals incorporated public art into ongoing community development, urban greening, public amenities, and other revitalization initiatives. These efforts celebrated community identity, commemorated “untold” histories, and offered visionary, yet reasonable, ways to invigorate public spaces. The program was selected for a 2002 Place Planning Award by the Environmental Design Research Association and Public Art Network’s 2004 Year in Review, a guide to the best U.S. public art projects.
Sixteen proposals were endorsed by the participating communities, and the Art Association then commissioned five of these projects.
To begin the New•Land•Marks program, the Art Association asked communities to volunteer their participation and simultaneously sent out a call to local, national, and international artists. To introduce the program, presentations and community meetings were held at branch libraries and cultural centers throughout the city, highlighting significant public art projects worldwide and the need for responsible stewardship. Communities were asked to think about what they wanted to leave for future generations. From hundreds of “Requests to Participate,” the Art Association invited eighteen communities and twenty-five artists to work with the program. For artists, the selection process focused on how their ongoing work addressed the stated interests of the community groups. For almost a year, community representatives and artists engaged in a dialogue and design development process.
Below: Pages from the New•Land•Marks brochure. View the full brochure here ››
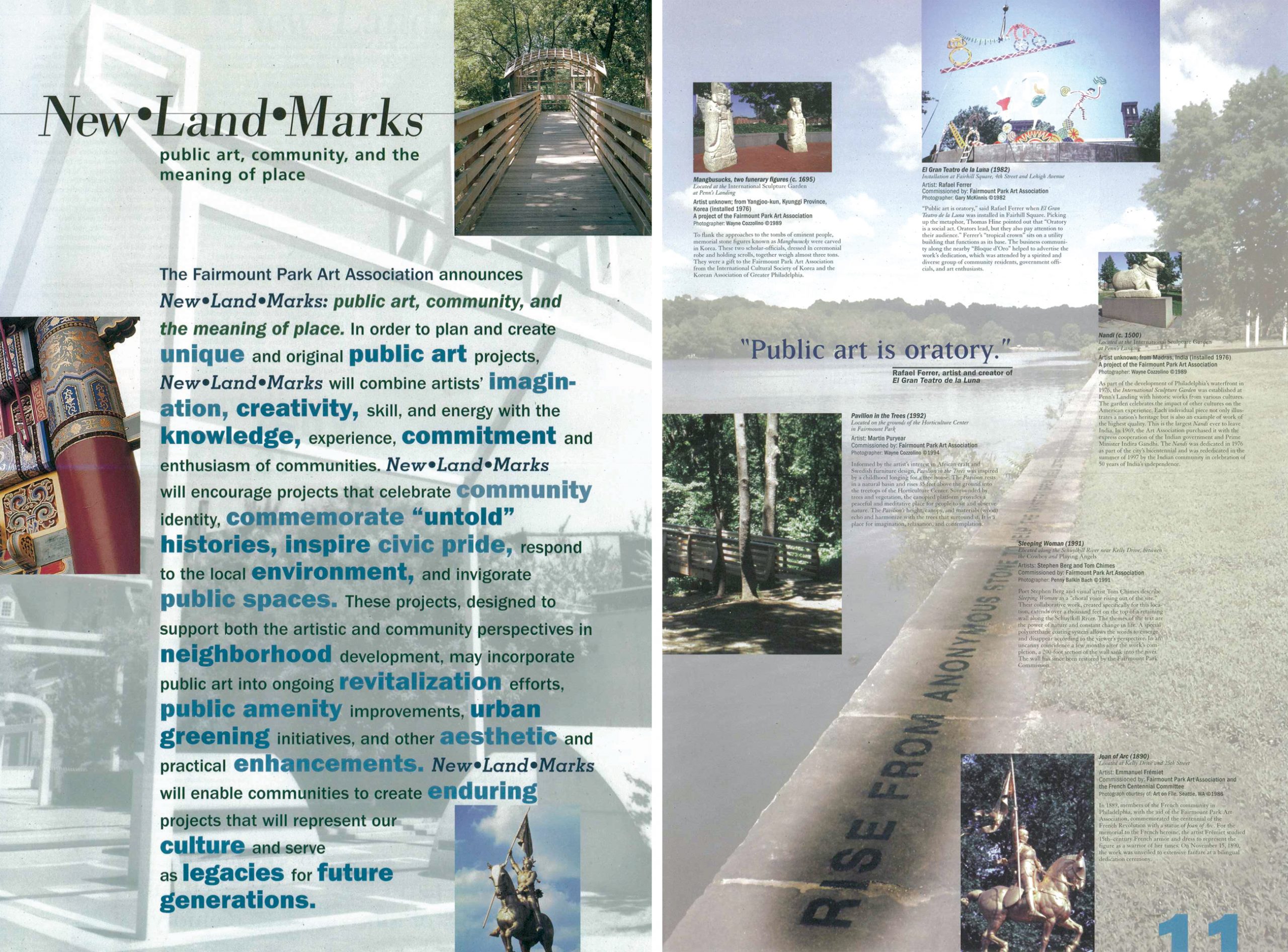
The design development phase featured a series of Public Art Workshops that addressed essential issues related to the creation of public art. The series culminated in a New•Land•Marks Symposium at the Philadelphia Museum of Art in May 1999. At this significant event, artists and community participants presented their proposals in a public forum.
Sixteen proposals were endorsed by the participating communities, and the Art Association then commissioned five of these projects. Other proposals moved into a research and development phase. During 2000, a community exhibition traveled to locations in participating neighborhoods, offering the opportunity to view proposal materials in the community contexts from which the work emerged. A major exhibition about the program was on view at the Pennsylvania Academy of Fine Arts from February–April 2001.
For communities, the New•Land•Marks program was an opportunity to take an active role in defining the unique qualities of their neighborhoods. For artists, the program represented a chance to work directly with the public from an early point in the creative process. New•Land•Marks explored the central issue in today’s public art — namely, how to promote community engagement and, at the same time, create a framework for the most creative artistic outcome.
New•Land•Marks was made possible through the generous support of the William Penn Foundation, the Andy Warhol Foundation for the Visual Arts, the National Endowment for the Arts, the Pennsylvania Council on the Arts, the Samuel S. Fels Fund, the Independence Foundation, the Leeway Foundation, the Mid Atlantic Arts Foundation, and the Philadelphia Exhibitions Initiative, a grant program of The Pew Charitable Trusts administered by The University of the Arts, Philadelphia.
1. The Labor Monument: Philadelphia’s Tribute to the American Worker (2010), John Kindness

Dedicated in 2010, The Labor Monument: Philadelphia’s Tribute to the American Worker by artist John Kindness was developed for Elmwood Park with the Friends of Elmwood Park in cooperation with the City of Philadelphia’s Department of Recreation. The Labor Monument commemorates the contributions of organized labor nationwide and Philadelphia’s working class history. Celebrating Philadelphia’s pivotal and unique role in the American labor movement, the artwork transforms Elmwood Park into a community gathering space and an “outdoor history lesson.”
Workers of earlier generations often wore blue denim clothing, a common denominator regardless of trade or skill, with metal work buttons that bore a variety of images and slogans. Inspired by these buttons, the artist created seven large-scale Work Button Tables in bronze. Each bronze relief sculpture represents an important event in labor history. Located in the center of Elmwood Park, the Work Button Tables are situated in a circle surrounded by seven benches. Blue paving and brick detailing around the seating elements suggest the denim and stitching on workers’ clothing. Project supporters are identified and inscribed in a granite band around the perimeter of the artwork. A pathway connects the central seating area with a small circular court displaying the park’s flagpole.
2. Common Ground (2009), John H. Stone, Lonnie Graham, and Lorene Cary

Common Ground is a permanent public art project developed in partnership with anti-homelessness organization Project H.O.M.E. through the Fairmount Park Art Association’s New•Land•Marks program. Created by artists John H. Stone and Lonnie Graham in collaboration with Lorene Cary and consulting architect George Claflen, the project is located at St. Elizabeth’s Community Center at 23rd and Berks Streets in North Philadelphia on the “footprint” of St. Elizabeth’s Church, which was destroyed by fire in 1995. Common Ground was completed and dedicated in June 2009.
Common Ground consists of three parts: the Sanctuary, the Inspirational Gateway, and the Common Room. The centerpiece of Common Ground is an open-air Sanctuary that rises where the altar of St. Elizabeth’s once stood. Surrounding the site is an Inspirational Gateway, a customized fence that incorporates the words “Hope”, “Strength”, and “Experience” – key concepts for many participants in Project H.O.M.E.’s comprehensive programs. The Common Room, located inside the former St. Elizabeth’s rectory, is an indoor meeting space that has been redesigned by the artists and includes handmade light fixtures, photographs and quotes from elder community members, and a white oak table crafted from a single plank of wood rescued from a farmhouse in Pennsylvania. Together, these elements provide new meeting places for the Project H.O.M.E. community to gather, reflect, and celebrate the neighborhood’s history, people and ongoing revitalization.
3. Manayunk Stoops: Heart and Home (2006), Diane Pieri

Manayunk Stoops: Heart and Home consists of nine mosaic “stoops” that enhance and interpret the physical and natural environment of the Manayunk Canal Towpath. The artwork includes imagery inspired by the native flora, fauna, and industrial heritage of the Manayunk area. The stoops, situated in five sites between Lock and Cotton Streets, serve as seating elements along the Canal and are an interpretation of the front steps and entryways that mark the neighborhood’s architecture and street life.
The artist selected the stoop motif as a “symbol of interaction and community.” Residents of Manayunk, like those in many Philadelphia neighborhoods, traditionally sit on their front stoops to socialize. “By bringing the stoops to the Canal,” says Pieri, “we hope to bring the language of the community to the Canal. The stoops are unpretentious yet meaningful reflections of the people and social customs in Manayunk.” As a metaphor for the ascension of the community, Pieri’s Stoops also relate to an existing staircase that runs from the bottom to the top of the hill.
Artists Diane Pieri and Vicki Scuri developed an initial project proposal for the site by meeting with community groups including the North Light Community Center, the Manayunk Development Corporation, and Venice Island Playground Community Council. They investigated the Canal, neighborhood, local history, industry, and culture. With the North Light Community Center, Pieri led several community workshops where children shared stories, memories, and reflections of their experiences growing up in the neighborhood. Pieri has also revitalized a mural along the Towpath to complement Manayunk Stoops.
4. Embodying Thoreau: dwelling, sitting, watching (2003), Ed Levine

Artist Ed Levine worked with the Pennypack Environmental Center Advisory Council to develop Embodying Thoreau: dwelling, sitting, watching for Pennypack Park in Northeast Philadelphia. The project was inspired by the nineteenth-century author of Walden, Henry David Thoreau. The artist was struck by the similarity between Thoreau’s values and those expressed by the park community: as Levine puts it, Thoreau “saw and expressed the dynamic relationship between culture and nature.” The project features a series of wooden structures, “between sculpture and architecture” that explore different aspects of humanity’s relationship to nature. Located at different sites in the park, the structures are integrated into the educational programs of the Pennypack Environmental Center but also invite independent exploration.

The first structure, Thoreau’s Hut, emphasizes humans’ place within the natural world. Echoing the dimensions of Thoreau’s cabin at Walden Pond in Massachusetts, the structure is open to the elements and contains seating and a “symbolic hearth” to represent the hearth in Thoreau’s cabin. At another site nearby, three Benches place visitors in a social and personal relationship to the park. Facing one another, the Benches suggest a family. Two of the three Benches are relatively big for their intended occupants, Levine explains, making “the sitter aware of the scale of the body in contrast to the surroundings.” Finally, a Bird Blind encourages visitors to investigate human relationships with other animal life. To convey both our connection with and our separation from other creatures, Levine used two structural systems for the Bird Blind: the interior or “human side” reflects standard architecture, but the exterior is woven like a nest. “The two systems,” he notes, “establish the different worlds we inhabit and the means through which we form these worlds.”
5. I have a story to tell you… (2003), Pepón Osorio

To respond to the changing needs of Philadelphia’s Latino community, Congreso de Latinos Unidos relocated to a larger facility, a former industrial building in North Philadelphia. Through the Fairmount Park Art Association’s (now the Association for Public Art) program New•Land•Marks: public art, community, and the meaning of place, representatives from Congreso worked with artist Pepón Osorio to plan a public art project that has transformed the new headquarters into a community landmark.
Osorio asked members of the city’s Latino community about the issues the project should address. A common refrain was dissatisfaction with the media’s portrayal of the community. As Alba Martínez, former executive director of Congreso, explains, community participants “envisioned a landmark that would pay homage to our community’s sacrifices and struggles and that would combat feelings of invisibility and ‘outsiderness.’ People wanted to see their history, values, strengths, and hopes for the future conveyed.”

To give the community an opportunity to represent itself, Osorio proposed I have a story to tell you . . . To realize the project, Osorio collected photographs from community members and sought images that reflected shared experiences and depicted local events that have impacted community life. “My principal concern,” says Osorio, “is to return art to the community. My creative process is one of listening to stories, uncovering histories, channeling collective experiences, and transforming these into artworks that can serve as reflections of the group.” Working with Joel Katz Design Associates, Osorio enlarged the photographs, which were transferred onto glass panels by Derix Glasstudios in Taunusstein, Germany. To create a sense of three-dimensionality, Derix developed a brand-new process through which mirror images of photographs were screen-printed with enamels onto two glass panels. These panels were then sandwiched together to create a single image with greater depth and body that is also extremely durable.
The panels were used to construct a casita or “little house” in the courtyard adjacent to the Congreso building. The casita serves as a community gathering space, and the images are visible from both the interior and the exterior. At night, internal lighting makes the casita appear as a glowing “community photograph album.” Working with the renovation project architects, Agoos/Lovera Architects, Osorio also integrated photographs into selected windows of the main building. During the day, visitors inside the building can see these images from the community superimposed on the sky or the local landscape. Illuminated from within at night, the artwork animates the Congreso building and makes it a distinctive landmark.
Through the New•Land•Marks program, artists and community organizations worked together to develop sixteen proposals for new works of public art for neighborhoods throughout Philadelphia. Five proposals were commissioned, with the other proposals proceeding with research and development and feasibility studies. Below are descriptions of all sixteen proposals. Detailed and fully illustrated descriptions of all sixteen proposals appear in the New•Land•Marks book.

The Sanctuary, located on the “footprint” of the former St. Elizabeth’s Church, destroyed by a fire.
Common Ground, formerly titled Church Lot (completed)
John Stone and Lonnie Graham, in collaboration with Lorene Cary for Project H.O.M.E.
Once a valuable community asset, St. Elizabeth’s church stood at 23rd and Berks Streets in North Philadelphia from 1883 until its destruction by fire in 1995. In cooperation with Project H.O.M.E., a nonprofit organization that works in partnership with chronically homeless people and impoverished communities, author Lorene Cary, photographer Lonnie Graham, and sculptor John Stone have developed Common Ground for the former site of St. Elizabeth’s. The mixed-use community space includes a performance area and Sanctuary, a Common Room to house an archive of oral and photographic history, and an Inspirational Gateway. A fence incorporating the words “experience,” “strength,” and “hope” encloses the site, and quotations from community residents, are incorporated throughout.
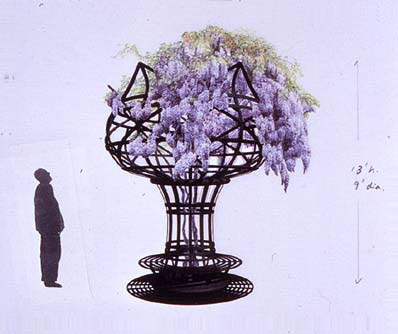
Malcolm Cochran,
Grand Planter (1999)
Baltimore Avenue GEMs: Grand Planters, Earthbound Crow’s-Nest, Midsummer’s Fountain
Malcolm Cochran with Baltimore Avenue in Bloom
Malcolm Cochran suggests a series of functional artworks to unify the streetscape and enhance urban greening initiatives along Baltimore Avenue in West Philadelphia. Constructed of steel and iron, the elements would utilize a lattice motif that refers to historical Philadelphia ironwork. The works would include two Grand Planters, one functioning as a fountain; a series of trolley shelters; and the Earthbound Crow’s-Nest, an observation point where people can congregate to watch for arriving trolleys. The sculptures would also serve as trellises to support flowering vines, which community gardeners, under the auspices of Baltimore Avenue in Bloom, would plant and maintain.
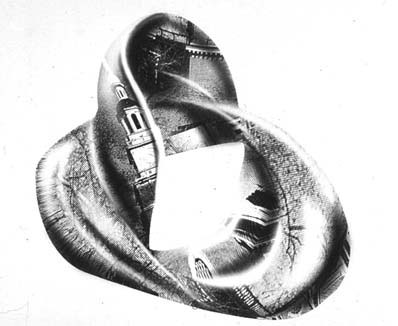
Ap. Gorny,
Theyareus (1999)
Ap. Gorny with the gay, lesbian, bisexual, and transgender community in association with the William Way Community Center
Ap. Gorny proposes a series of sculptures to commemorate events important to Philadelphia’s gender-minority citizens. His multi-sited work, Theyareus, would celebrate acts of heroism and resistance and bear witness to incidents of repression. Stainless-steel sculptures of portrait scale would be placed on granite pedestals carved with interpretive text. The bottom surface of each sculpture would have a small bas-relief image based on a photograph of an event from local gay history. The images would commemorate instances of “courage, vulnerability, empowerment, or insight,” while the sculptures’ curving steel surfaces would reflect “collapsed” images of buildings, illustrating how the lives of gay individuals “both reflect and shape the landscape.”
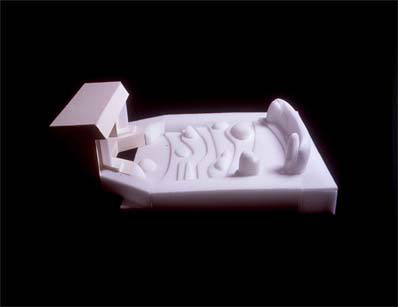
Mei-ling Hom,
Bunka-za (1999)
Golden Mountain Bunka-za
Mei-ling Hom with the Friends of the Japanese House and Garden
Located in Philadelphia’s West Fairmount Park, the Japanese House or Shofuso (Pine Breeze Villa) is a re-creation of a sixteenth-century Japanese residence. Artist Mei-ling Hom has developed a proposal for a multipurpose performance space, a garden amphitheater, and a large sculpture as part of a new Visitors’ Center proposed for Shofuso. The performance space would incorporate elements of traditional Kabuki theater. In the amphitheater, carved stone benches would be set amid a rock garden to create seating niches. Golden Mountain, a bronze sculpture reminiscent of a seated Buddha, would stand on a crest of ground beyond the amphitheater.
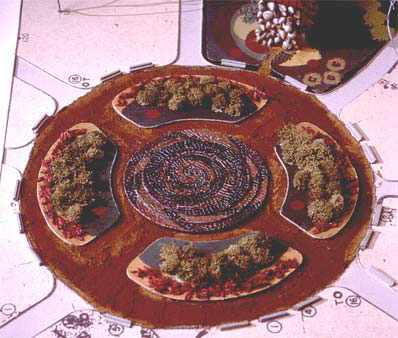
Martha Jackson-Jarvis and JoAnna Viudez,
Revitalization of Malcolm X Park (1999)
The Revitalization of Malcolm X Memorial Park Martha Jackson-Jarvis and JoAnna Viudez with the Friends of Malcolm X Memorial Park
This proposal focuses on the re-establishment of West Philadelphia’s Malcolm X Memorial Park as a community gathering point. Drawing on the park’s existing visual vocabulary, the proposal integrates sculptural and planted gardens into the landscape. Among the proposal’s elements are symbolic entryways, a central performance plinth, and mosaics. The artists also proposed transforming an existing park house into a “shrine house” as a tribute to those who have worked to revitalize the site. A “Kwanzaa rock garden” would refer to guiding ideals of the Friends group—the Nguzo Saba, or seven principles of Kwanzaa.
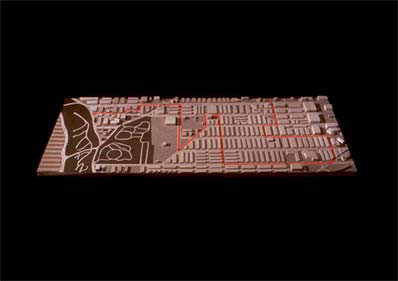
Zevilla Jackson Preston,
Bright Light Trail (1999)
Bright Light Trail
Zevilla Jackson Preston with The Allegheny West Foundation
To celebrate the neighborhood, unite disparate civic associations, and inspire community identity, this proposal suggests the creation of Bright Light Trail, a footpath winding through the Allegheny West neighborhood in North Philadelphia. The Bright Lights, four illuminated shafts, would rise at significant points along the trail, honoring those who have demonstrated leadership in the community and alluding to the neighborhood’s Bright Light Society for children who are achieving in school and in their community. Each Bright Light would feature granite benches around the base and inscriptions to celebrate the contributions of community members.
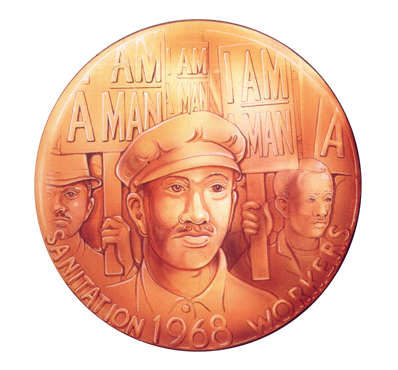
John Kindness,
Work Button Table (2000)
The Labor Monument: Philadelphia’s Tribute to the American Worker (completed)
John Kindness with the Friends of Elmwood Park
Developed for a park in a once-thriving working-class neighborhood in Southwest Philadelphia, this proposal memorializes the neighborhood’s working class and celebrates the contributions of organized labor nationwide while building on community initiatives to revitalize the park. Drawing its symbolism from historic labor photographs and from the typical uniforms once worn by laborers, especially the uniforms’ metal work buttons, the proposal calls for two central seating areas. One is designed as a meeting place: benches will face circular bronze tables with work-button-like images commemorating important moments in trade union history. In the other area, benches will face outward, with historic labor photographs in porcelain enamel mounted on the backs of the benches.
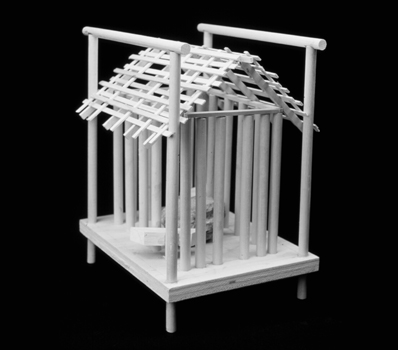
Ed Levine,
Thoreau’s Hut (2000)
Embodying Thoreau: dwelling, sitting, watching (completed)
Ed Levine with the Pennypack Environmental Center Advisory Council
This proposal for the Pennypack Environmental Center, a 100-acre site in the northeast territory of Philadelphia’s Fairmount Park, consists of a series of small wood structures described by the artist as “between sculpture and architecture.” Together these structures will explore the study and enjoyment of the natural world, as well as the relationship between nature and culture. Elements of the project include Thoreau’s Hut, which has the same dimensions as Henry David Thoreau’s famous hut at Walden Pond; Benches, which provide a location for people to sit together in nature; and Bird Blind, a wildlife observation structure that resembles a woven nest.
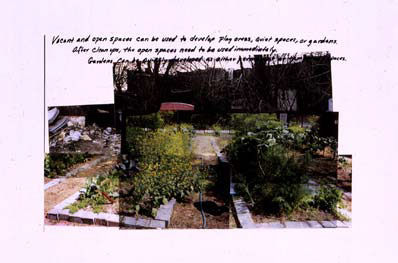
Rick Lowe and Deborah Grotfeldt,
May Street: A Place of Remembrance and Honor (1999)
May Street: A Place of Remembrance and Honor
Rick Lowe and Deborah Grotfeldt with the Mill Creek Artists’ Collaborative
This proposal suggests an ongoing, multiphase, environmental project to transform May Street in West Philadelphia. The one-block street would be closed off, and empty buildings would be restored and converted into artists’ studios. Weeds, trash, and abandoned automobiles would give way to gardens, landscaping, and benches. Murals and other artists’ interventions would add color and meaning. While the Mill Creek Artists’ Collaborative plans ways for the neighborhood’s rich pool of artists to contribute to the project, local children and their parents would help develop the gardens and play areas. Annual festivals and exhibitions would unite local artists with those from outside the community.
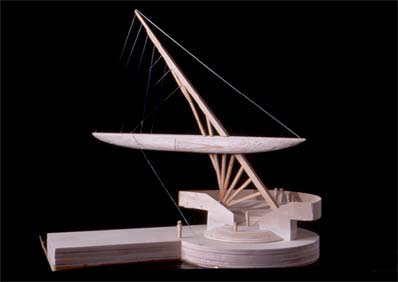
Darlene Nguyen-Ely,
The Vietnamese Monument to Immigration (1999)
The Vietnamese Monument to Immigration
Darlene Nguyen-Ely with the Vietnamese United National Association of Greater Philadelphia
Proposed for Penn’s Landing Quay on the Delaware River, The Vietnamese Monument to Immigration would be a huge lantern-sculpture with shapes suggesting the mast and hull of a boat. Besides referencing the journey of the Vietnamese “boat people,” the work would evoke other modes of travel. The structure would float in mid-air like an airplane and be supported by cables like a suspension bridge. As the artist explains, “the vessel is a symbol of travel, exploration, transformation, life changes—even a new life.” Through its reference to lanterns constructed during the Vietnamese holiday Tet Trung Thu, the proposal also addresses the community’s desire to link the cultural past, present, and future.
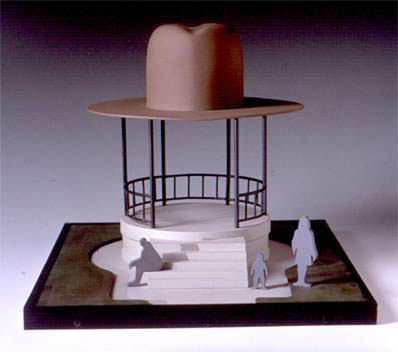
Todd Noe,
Hat Bandstand (1999)
Perseverance
Todd Noe with the communities of Kensington and Fishtown
Named for the world’s first steam-powered ship, which was built in the area of Kensington and Fishtown, Perseverance offers a series of functional elements to reflect the neighborhoods’ rich history. The elements are to be located on reclaimed lots throughout the communities. The proposed works include Hat Bandstand, with a roof resembling the Stetson hats made by the world-renowned company that was located in the community until the 1960s; Baseball Bench, a stepped bench topped by a giant baseball that evokes the A. J. Reach Company, which once provided baseballs to the American League; and the Fishing Dory Benches, Propeller Bench, and Sunken Schooner, which commemorate the neighborhood’s heritage of shipping, shipbuilding, and fishing.
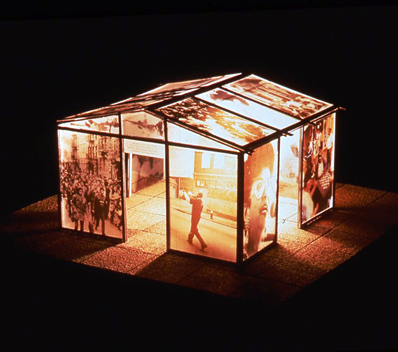
Pepón Osorio,
I have a story to tell you . . . (1999)
I have a story to tell you . . . (completed)
Pepón Osorio with Congreso de Latinos Unidos
This proposal focuses on the recently renovated headquarters of Congreso de Latinos Unidos in North Philadelphia. In the windows of the main building, the artist will install a series of large-scale photographic images. A more intimate casita (little house), also fabricated with photographic images on glass, is to be located in the adjacent courtyard. To create this “community photograph album,” Osorio has collected photographs from community members, seeking images that reflect “shared experience” and “depict local events that have impacted community life.” Congreso is the leading provider of social, economic, health, and educational services to the Latino community of Philadelphia
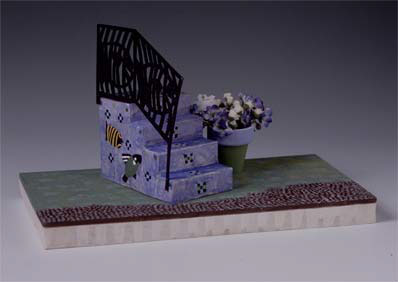
Diane Pieri,
Manayunk Stoops (2001)
Manayunk Stoops: Heart and Home (completed)
Diane Pieri and Vicki Scuri with the Manayunk Development Corporation
This proposal suggests a series of landscaped stoops or “front steps” on the towpath of the Manayunk Canal along the Schuylkill River. The Stoops are designed to abut existing buildings whose arched architectural elements suggest doorways. Made of cast concrete, the stoops would include custom iron railings, mosaic inset tile mosaic “welcome mats,” and tiled planters to suggest the “folk landscaping” that surrounds a typical neighborhood stoop. Through art workshops led by Diane Pieri, local children would help develop motifs for the mosaics and railings. The artists envision a community-sponsored extension of the project. Proceeds from producing and selling additional planters can be reinvested in community endeavors, such as maintenance of the landscape along the canal.
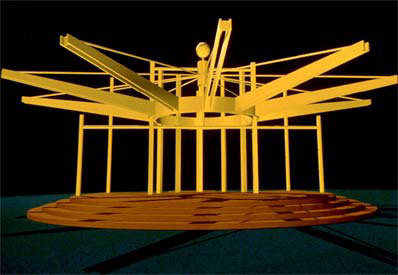
Jaime Suárez,
Glorieta del Gran Teatro del Sol (1999)
Glorietas of Fairhill Square: The Completion of a Neighborhood Cosmos
Jaime Suárez with the Neighbors of Fairhill
This proposal seeks to embrace the diversity of Fairhill Square’s North Philadelphia neighborhood while assisting efforts to rehabilitate the once-vibrant community and refurbish the park. Myths about the sun and the moon are common to most cultures, artist Jaime Suárez notes, and Fairhill Square already possesses an evocation of the moon—Rafael Ferrer’s sculpture El Gran Teatro de la Luna, currently in storage. Suárez therefore proposes the “completion” of the park’s cosmological associations through references to the sun and air. The proposal includes two steel Glorietas (pavilions or gazebos): the Glorieta del Gran Teatro de la Luna, which would provide a new base for Ferrer’s work, and the Glorieta del Gran Teatro del Sol. Two nearby playgrounds would symbolize the third element, air. The Plaza of the Eclipse would be created at the park’s center. The Guardians of the Park, small totems covered with ceramic hands and eyes created by neighborhood children, would stand at the park’s four entrances.
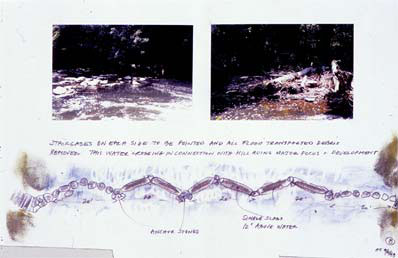
George Trakas,
Stepping Stone Bridge (1998)
Proposals for the Wissahickon
George Trakas with the Friends of the Wissahickon
George Trakas has proposed a series of projects for the Wissahickon Creek area of Philadelphia’s Fairmount Park to address the park’s aging infrastructure while preserving its wilderness and historic character. Among the projects is a Stepping Stone Bridge at Livezey Dam, a series of stones set into the creek bed. Made of Wissahickon schist, this pathway would bring visitors into a dramatic physical relationship with the creek. For adults standing on the bridge, the water tumbling over the dam would be at eye level. By connecting two staircases from the Work Projects Administration that lead down to either side of the creek, the bridge would also allow Park Rangers to respond more quickly to emergencies. The proposal further calls for two short steel decks and a creekside terrace for visitors with disabilities.
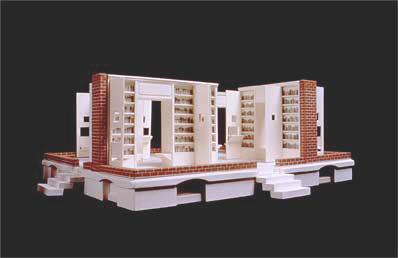
Janet Zweig,
Open-Air Library (1999)
Open-Air Library and Farmer’s Market Plaza (commissioned)
Janet Zweig with the South of South Neighborhood Association
This proposal calls for the creation of an outdoor structure resembling a row house, minus the exterior walls, to function as a community library. Constructed of bricks salvaged from a local demolition project, the work will be located on vacant land created by the demolition of abandoned housing. Inspired by the outdoor bookstalls of Paris and New York and developed with assistance from Drexel University’s College of Information Science and Technology, the library will literally “open a cultural institution to the public.” The small adjoining plaza is designed to accommodate a community farmer’s market.
New•Land•Marks: public art, community, and the meaning of place
Penny Bach, Editor
Available on Amazon.com and at bookstores by special order
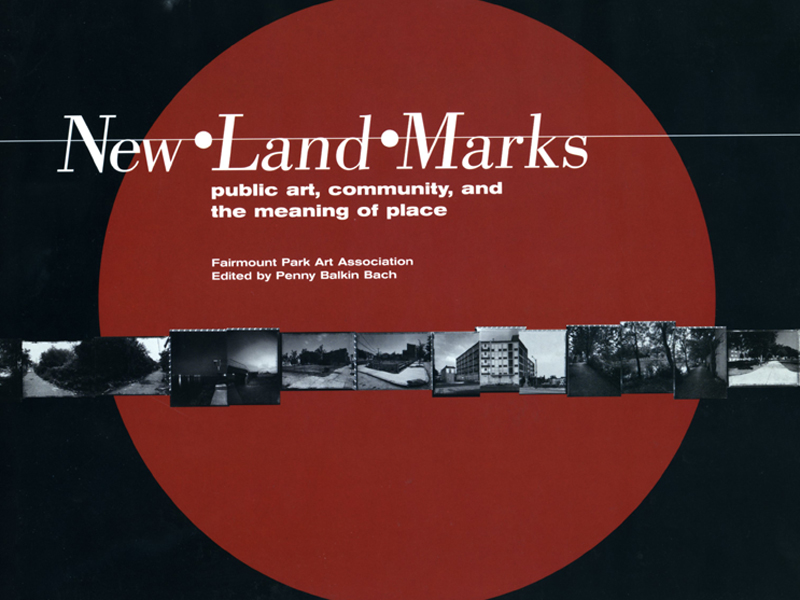 A catalogue that accompanied a major exhibition at the Pennsylvania Academy of the Fine Arts, this publication illustrates how artists and community organizations can work together to plan new works of public art for urban neighborhoods. A variety of proposals incorporate public art into ongoing community development, urban greening, public amenities, and other revitalization initiatives. Included are essays by Penny Balkin Bach, Ellen Dissanayake, Thomas Hine, and Lucy Lippard; site photography by James B. Abbott; sixteen detailed proposal descriptions; and a comprehensive bibliography.
A catalogue that accompanied a major exhibition at the Pennsylvania Academy of the Fine Arts, this publication illustrates how artists and community organizations can work together to plan new works of public art for urban neighborhoods. A variety of proposals incorporate public art into ongoing community development, urban greening, public amenities, and other revitalization initiatives. Included are essays by Penny Balkin Bach, Ellen Dissanayake, Thomas Hine, and Lucy Lippard; site photography by James B. Abbott; sixteen detailed proposal descriptions; and a comprehensive bibliography.
Grayson Publishing, Washington, DC, 2001
$29.95 hardcover with jacket; ISBN 0-9679143-4-5
160 pages; color and b&w illus.
New•Land•Marks Exhibition and Events
Pennsylvania Academy of the Fine Arts February 10–April 15, 2001
As part of its ongoing program New•Land•Marks: public art, community, and the meaning of place, the Association for Public Art organized an exhibition at the Pennsylvania Academy of the Fine Arts of the sixteen proposals that artists and community organizations developed for new works of public art for neighborhoods throughout Philadelphia. The exhibition featured drawings, computer renderings, maps, and models created by New•Land•Marks artists to represent their proposals. By examining the complex artistic and community processes that can inform the development of public art, the exhibition suggested how artists and communities can work together to affect the appearance and meaning of our public spaces. A comprehensive book about the New•Land•Marks program accompanied the exhibition.
Together, the proposals tell a larger story –how communities and artists can come together to examine the meaning and appearance of our public spaces.
The exhibition included large-scale site photography by James B. Abbott, whose work also appears in the New•Land•Marks book, and was designed by Joel Katz Design Associates, with Stuart G. Rosenberg Architects. Katz Design, an information and graphic design firm, is well known for its “way-finding” projects that use signs, maps, and other directional elements to guide pedestrian and vehicular movement.
Educational programs and special events for children and adults accompanied the exhibition. The event series began with Community Day, a day-long celebration of public art at the Academy. Throughout the exhibition period, family art workshops and Saturday art classes offered children the opportunity to learn about and create designs for public art. New•Land•Marks artists discussed their proposals through the Academy’s weekly Art-at-Lunch speaker series. Finally, the Academy’s third annual Frank R. Veale Symposium (March 2001) focused on public art in America and its unique role in Philadelphia. Co-sponsored by the Academy, Temple University, and the University of Pennsylvania, the event featured several presentations about New•Land•Marks.
The exhibition offered a unique opportunity to view the New•Land•Marks proposals as a group. As the proposals are developed, each will follow its own trajectory and acquire its own identity. Together, the proposals tell a larger story –how communities and artists can come together to examine the meaning and appearance of our public spaces.
The exhibition was made possible by a generous grant from the Philadelphia Exhibitions Initiative, a grant program funded by The Pew Charitable Trusts and administered by The University of the Arts, Philadelphia, with additional support from the Pennsylvania Council of the Arts, the Independence Foundation, and The William Penn Foundation.
Press Releases:
New•Land•Marks Receives Major Award from the William Penn Foundation
New•Land•Marks Community Exhibition at the William Way Community Center August 9 – August 21, 2000
New•Land•Marks Community Exhibition Series Begins
Art Association Receives NEA and Warhol Grants; Announces New•Land•Marks Plans for 2000 and Beyond
New•Land•Marks Community Exhibition at Marian Anderson Recreation Center
