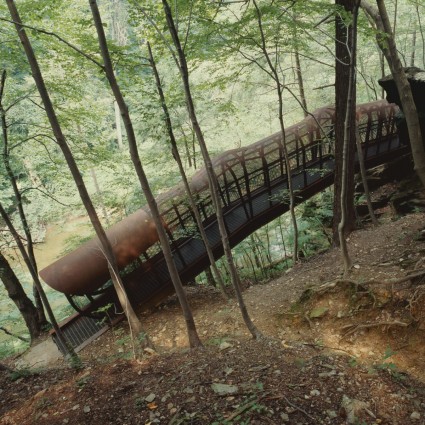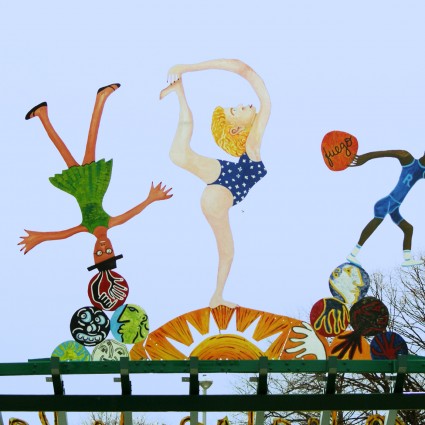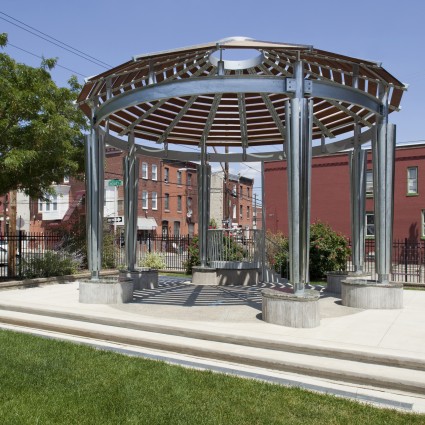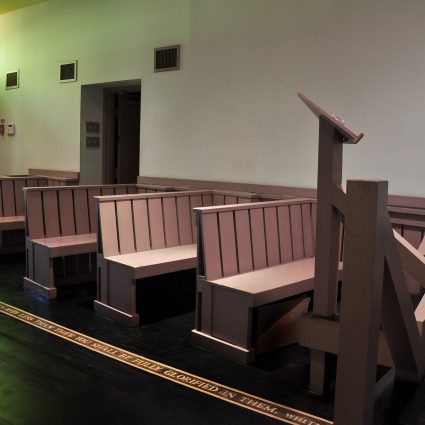At A Glance
Responding to the amount of traffic at the subway station at Broad Street and Cecil B. Moore Avenue, the Temple University students, community, and government representatives proposed ways to make the site safer and more attractive
These ideas resulted in an ambitious joint project in which the City remodeled the subway station while the university built an adjacent plaza
The design merges the interior and exterior, so that the plaza/garden environment seems to extend virtually to the train platform itself
The sculpture in turn influenced the final design of the head house and the landscaping of the sunken plaza, where Pattison and Glaser planted a formal rectangular grid of twenty London plane trees.
Every weekday thousands of Temple University students commute to the campus via the Broad Street subway. By the late 1960s the university recognized that the station at Columbia Avenue (now Cecil B. Moore Avenue) functioned as a major entrance to the campus, and student, community, and government representatives began to propose ways to make the area safer and more attractive. Eventually these ideas resulted in an ambitious joint project in which the City remodeled the subway station while the university built an adjacent plaza.
The architectural firm for both segments of the project was Mitchell/Giurgola, a local firm with an international reputation. Joining the architects on the plaza design team were artist Richard Fleischner and landscape architects Harriet Pattison and Richard Glaser. The university’s campus improvement program was supported by the Pew Charitable Trusts, the William Penn Foundation, and the National Endowment for the Arts.
For the station itself, Mitchell/Giurgola designed a large head house with a glass roof that allowed daylight to penetrate to the train platform, transforming the subway exit into a campus entrance. Fleischner, responding to the symmetricality of the station’s converging staircases, created a portal-like structure of granite blocks installed on a grassy plot at street level, to act as a symbolic entrance and focal point for the plaza. On each side of this structure, two smaller granite blocks rise from the grass and two from a raised portion of the granite wall. The sculpture in turn influenced the final design of the head house and the landscaping of the sunken plaza, where Pattison and Glaser planted a formal rectangular grid of twenty London plane trees. The entire design tends to merge the interior and exterior, so that the plaza/garden environment seems to extend virtually to the train platform itself.
Adapted from Public Art in Philadelphia by Penny Balkin Bach (Temple University Press, Philadelphia, 1992).



